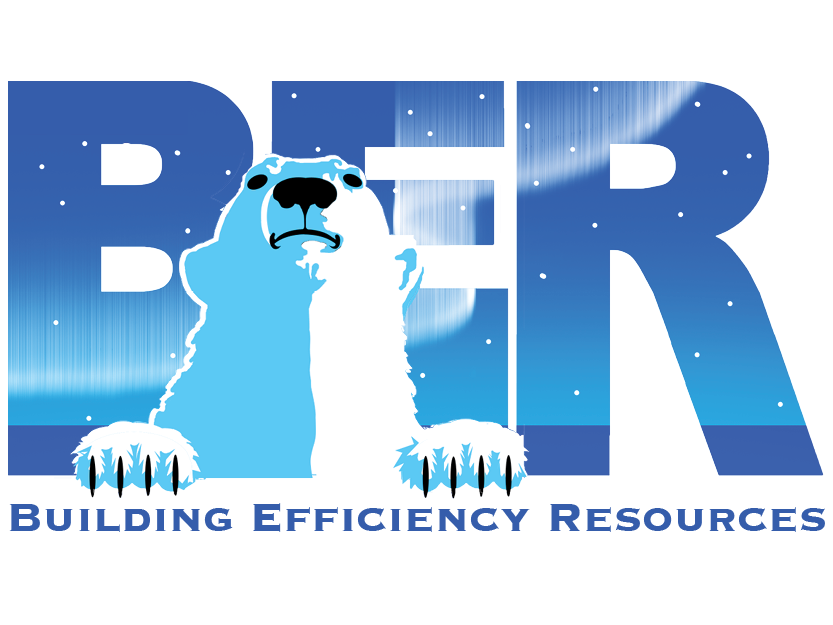The Importance of Right-Sizing HVAC Equipment
Imagine spending your first summer in a newly built, super-efficient, lakeside dream-house and found out that it was unable to maintain a comfortable indoor temperature. That is exactly what happened with one house in the northern Midwest that BER happened to be performing a field quality assurance review on! The owners spared no expense on premium energy efficiency measures, but after moving into their brand-new nearly passive house, they soon found out that something was not right.
The home was impressively designed and constructed from a building enclosure standpoint and included features like double-stud walls, high R-value ceilings, continuous exterior insulation on the basement wall, triple pane windows, and below 1 ACH50 airtightness. From a mechanical perspective, the home boasted ductless minisplits, a high-efficiency gas water heater, and a high efficacy balanced ventilation system. Based on the specs, you’d assume the home was performing amazingly.
While some degree of overglazing on the south, east, and west facades may have been a contributing factor, the HVAC system was 300% oversized for heating and 700% oversized for cooling! It seems that proper HVAC sizing was completely ignored in the design of this otherwise very efficient and very expensive house. Unfortunately, this is a trend with people who are dabbling in high-performance homes; great envelope specs, but a lack of proper design and understanding of how minisplits operate on the part of installing contractors often leads to excessive system sizing. While it is true that minisplits offer some degree of variable speed conditioning, just like any other system, it is critical to right-size them to optimize comfort and performance.
An HVAC system that is undersized is unable to meet the comfort setpoints (67–82 ˚F as defined by ASHRAE Standard 55-2017) and an HVAC system that is oversized will meet the comfort setpoint faster than designed and will fail to remove enough moisture from the conditioned space during the cooling season. Right-sizing an HVAC system is the process of performing ACCA Manual J and Manual S calculations to determine the load and appropriate system components. An ACCA Manual D calculation is also appropriate to ensure that the ductwork in the home is appropriately sized for the throughput of the system and the demand of each room. Together, these calculations help to minimize the risk of an HVAC system being under- or oversized and expensive callbacks when the owner is unhappy and uncomfortable.
The house in the northern Midwest could have clearly benefitted from a HERS Rater that was able to perform an ACCA Manual J and Manual S on behalf of the builder. While minisplits in cold climates often require the cooling capacity to be somewhat oversized to accommodate higher heating load needs and reduced heating capacity at lower temperatures, this system was roughly 3 times the appropriate heating capacity for the home, which resulted in such significant cooling oversizing such that the systems could not keep up with dehumidification even at variable part-load operation. Furthermore, because larger capacity systems have higher horsepower motors, they consume more electrical energy every time they run. Thus, oversizing = reduced comfort + increased energy use (not to mention unnecessarily high upfront system installation costs)!
If you were the Rater of Record for this house, would you have noticed this problem? If you did notice, what would you have done? While the designers and builders of the house wanted to use what they considered to be the latest and greatest HVAC technology: ductless mini-split systems, a lack of knowledge about how these systems operate resulted in some incorrect assumptions that caused the system to be grossly oversized. Many builders, contractors, and even HVAC companies have a very set way of doing things. When a client asks for something outside of the standard, they will inevitably say ‘yes’ without having a plan for execution. This putting the cart before the horse offers an opportunity for the HERS Rater. Being familiar with proper HVAC design can save homebuilders embarrassment and homeowners thousands of dollars. In the future, ACCA/RESNET Standard 310 will give the opportunity for Raters to grade the installation of the HVAC system, and part of this process is checking the system load calculations.
While you might think that the HVAC contractor should be the expert on these calculations, this is often not the case. Certified HERS Raters that are knowledgeable and experienced with applying these ACCA calculations can earn a positive reputation and some extra income. Since these calculations are not a standard part of the HERS rating process, raters and rating companies can sell these as a value-added service.
Of course, applying Manual J, S, and D calculations can also be time-consuming and a technically challenging prospect that some HERS Raters may not be prepared to handle. In this case, BER ProServ can help Raters with this effort! Building Efficiency Resources has been performing these ACCA calculations for over ten years and we have expert staff ready and willing to handle even the most complicated home designs. You can feel confident in selling this service to your clients while BER ProServ does the technical work.
Ductless mini-splits and inverter heat pumps are proven technologies in energy efficient heating and cooling, but they do have certain limitations. In next month’s article, we will discuss the latest HVAC technologies, and when it is and is not appropriate to use them.

