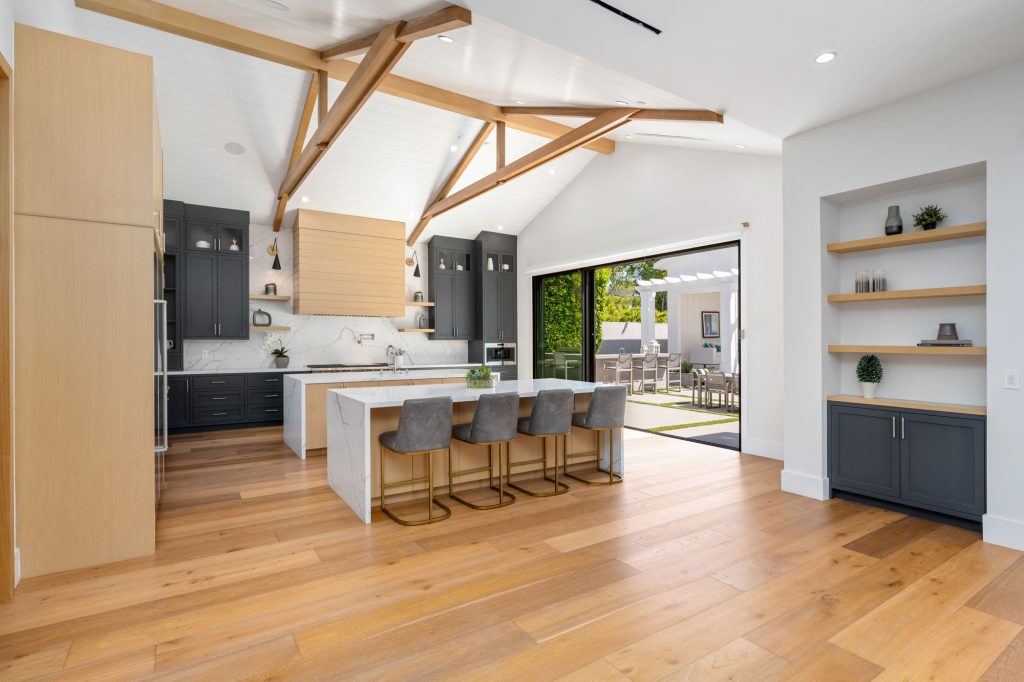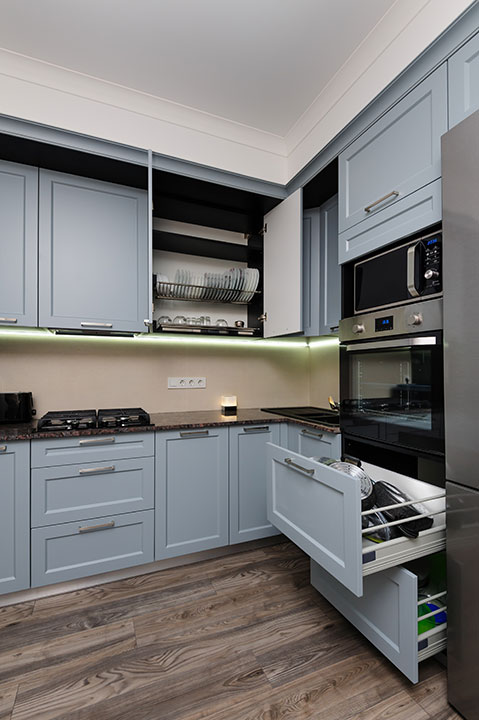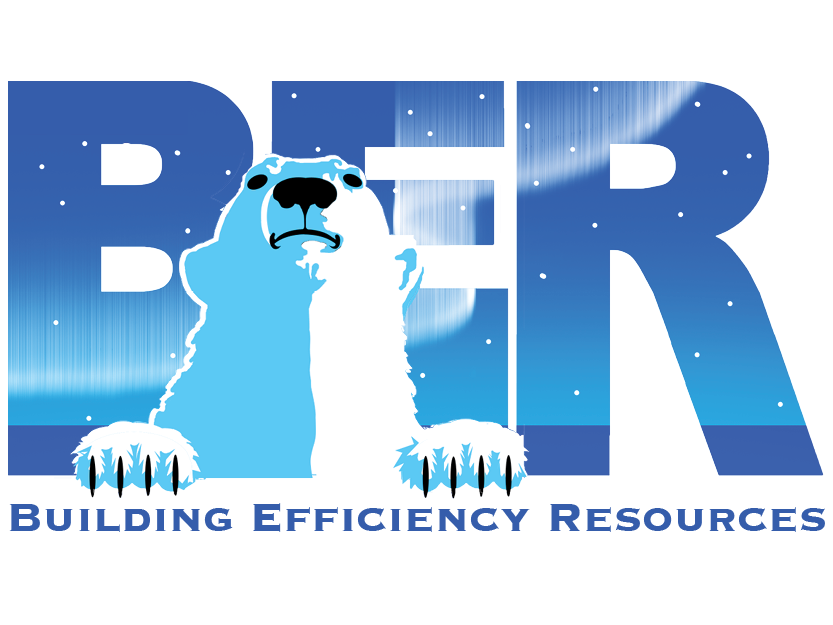Unboxing Universal Design

Purchasing or building a home is a wonderful lifetime investment that could lead to the growth of so many precious memories. When this occurs, you should always look to the future and carefully consider the wide range of possibilities that could happen. Universal Design (UD) is a concept that encapsulates this by encouraging thoughtful inclusivity for all ages, body types, disabilities, and bodily abilities such as mobility and functional strength, while building or renovating a home.
Ideally, a purchased home should last a lifetime – and it should be ready to suit a lifetime’s worth of needs from the get-go. Utilizing UD throughout the planning process helps ensure that your home can meet these wide variety of needs and is ready to meet the needs of anyone who may come your way. Life can throw multiple curveballs our way – an elderly parent needing to move into your home with you, a teenager facing a temporary disability due to a sporting accident, or other potential unexpected medical complications that hinder mobility such as arthritis are just a few examples. The last thing you will want is to have to worry about needing to renovate your home during these times. UD can help ensure all these situations and more are taken care of with ease.
Principles of Universal Design
The tenets and principles of Universal Design help guarantee your home can provide comfort and ease of use to all situations, whether they are yours or a guest’s – equitable and flexible use, simple and intuitive designs, easy information and effort – and these are used to ensure that the 8 Goals of UD are met with each design:
| • Body fit – accommodating a wide range of body types, sizes and abilities (ex. Wider door frames) | • Comfort – keeping usage demands within desirable limits of body function (ex. Master floor on the main floor for individuals with mobility issues) |
| • Awareness – ensuring that critical information for use or emergency is easily perceived (ex. Providing clear non-text signage for where emergency equipment is stored such as a fire extinguisher) | • Understanding – clear and intuitive methods of operation (ex. A pull-out station in the kitchen has a clear notch displayed for use) |
| • Wellness – contributes to better physical and mental health with prevention for injury (ex. Wide open spaces with plenty of natural light) | • Social integration – treats all individuals with dignity and respect through their easy interfacing with the home (ex. No-step doorway that better welcomes a person who is in a wheelchair) |
| • Personalization – Allow for opportunities where the individual can choose their preferences | • Cultural appropriateness – respects and reinforces the cultural, socioeconomic, and environmental values within the area of the project (ex. Adheres to certain local customs of certain foliage in the environment) |
Implementing Universal Design
One area where UD is emerging throughout the United States is due to the growing movement of Aging in Place. Many people already face different bodily ability challenges as they grow older and find it harder to live comfortably in the homes that they’ve owned and known for decades. UD has many different design practices that can help alleviate these tensions, with some being easy to implement while others would require a bit more extensive renovation. These are also design practices that could be implemented before building begins during the planning of a new single-family home. A few examples include:
- Installing electrical outlets higher from the floor – around 18-30 inches from the floor instead of the standard 12 inches
- Overall wider doorframes, a minimum of 32-in. width frames
- Pull-out surfaces in kitchen cabinetry to allow a person to work in a seated position
- Adjustable or adaptive light fixtures throughout the house
- For the restroom – grab bars enforced on solid surfaces (or even a small one interfaced with the tub), non-slip surfaces, and a slow fall toilet seat. During construction, blocking can be installed to make this an easy retrofit later.
- Installing control panels (electrical panels, thermostats, breaker boxes, etc.) on the main floor
- Lever handles on all doors and faucets, and cabinet and drawer handles are C or D style
- In 2-story builds, planning for an elevator by aligning 2 hallway closets between floors
- Bedroom closets having wider entrances and attached restrooms having slider doors
- Contrasting colors along fixtures to create clear delineation between surfaces, edges, and floor space
 One of the biggest areas of Universal Design that has seen the most growth is the development of many different types of assistive technology that could be implemented into any design. It does come with a price but could lead to better long-term benefits for both the builders should they choose to offer it and the occupants. Some examples include height voice/touch/sound activated devices such as light fixtures, thermostats, and cooking appliances, drawer hardware that requires minimal hand and wrist movement, and smart locks.
One of the biggest areas of Universal Design that has seen the most growth is the development of many different types of assistive technology that could be implemented into any design. It does come with a price but could lead to better long-term benefits for both the builders should they choose to offer it and the occupants. Some examples include height voice/touch/sound activated devices such as light fixtures, thermostats, and cooking appliances, drawer hardware that requires minimal hand and wrist movement, and smart locks.
Currently in the United States there is little tangible benefit for builders to do this large scale. There are no general builder credits at the federal level, and few states and municipalities have credits for this as well. Universal Design does interface and interact well with green design, however, programs such as LEED, WELL, National Green Building Standard and Enterprise Green Communities all reward the integration of Universal Design principles. Other than that, the fight continues to help push builders in a more inclusive direction by default, rather than by request. If you would like to reach and out and learn how BER can help you with Universal Design, please contact us here.


